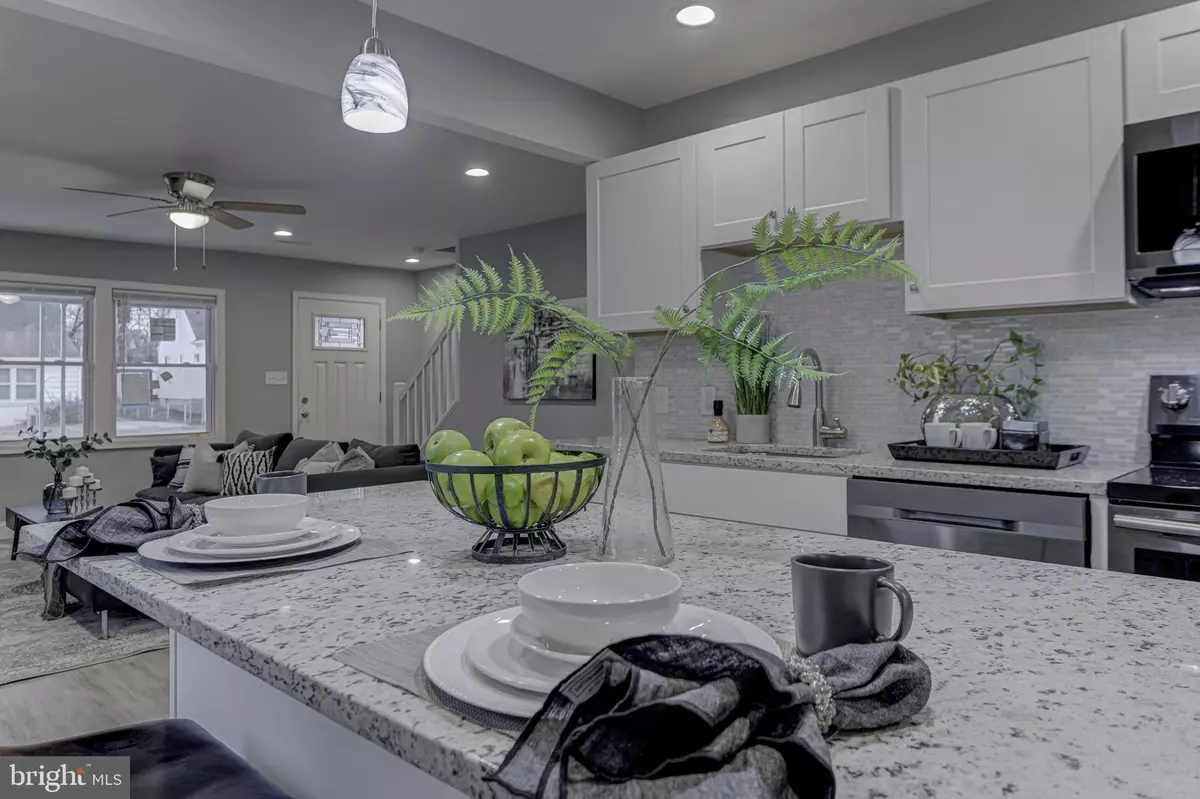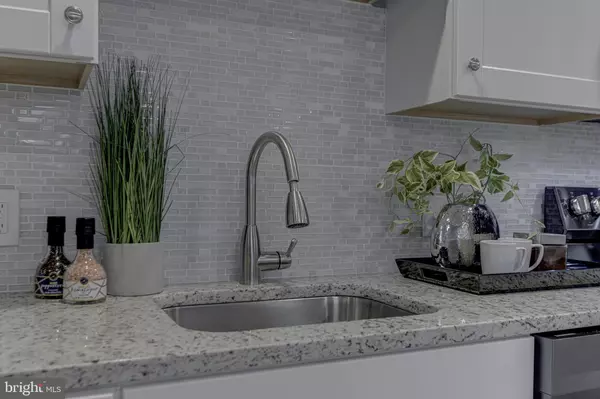$244,900
$244,900
For more information regarding the value of a property, please contact us for a free consultation.
41 RIGHT WING DR Baltimore, MD 21220
4 Beds
3 Baths
1,542 SqFt
Key Details
Sold Price $244,900
Property Type Single Family Home
Sub Type Detached
Listing Status Sold
Purchase Type For Sale
Square Footage 1,542 sqft
Price per Sqft $158
Subdivision Middle River
MLS Listing ID MDBC487812
Sold Date 06/25/20
Style Bungalow,Cape Cod
Bedrooms 4
Full Baths 3
HOA Y/N N
Abv Grd Liv Area 1,542
Originating Board BRIGHT
Year Built 1952
Annual Tax Amount $5,251
Tax Year 2020
Lot Size 7,260 Sqft
Acres 0.17
Lot Dimensions 1.00 x
Property Description
Come preview Aero Acres newest 4bd/3ba renovated single family home! This home will give you absolute peace of mind as electrical, plumbing, water heater, and HVAC are all brand new. The main floor open concept allows you to see the living room, kitchen, and dining room as soon as you step into the foyer area. The kitchen boasts a large island with granite countertops, black stainless steel appliances, and a hood microwave to maximize countertop space. There is also additional indoor storage, a main floor laundry area, a dedicated coat closet at the exit near the driveway and detached garage, and a seasonal sunroom that can be enjoyed in the Spring, Summer, and Fall months. There is a master bedroom and a newly created en suite bathroom on the main floor along with a secondary bedroom and bathroom perfect as a child's room, an in-law suite, or for guests. Upstairs there are two good sized bedrooms with ample closet space and a full bathroom to share. Schedule a tour today so that you can pack your bags and move right on in!
Location
State MD
County Baltimore
Zoning R
Rooms
Other Rooms Living Room, Dining Room, Kitchen, Sun/Florida Room, Laundry
Main Level Bedrooms 2
Interior
Interior Features Carpet, Combination Kitchen/Dining, Combination Kitchen/Living, Dining Area, Entry Level Bedroom, Floor Plan - Open, Kitchen - Island, Kitchen - Eat-In, Primary Bath(s), Recessed Lighting
Heating Central
Cooling Central A/C
Fireplaces Number 1
Equipment Built-In Microwave, Built-In Range, Cooktop, Dishwasher, Energy Efficient Appliances, Water Heater
Fireplace Y
Window Features Energy Efficient,Insulated
Appliance Built-In Microwave, Built-In Range, Cooktop, Dishwasher, Energy Efficient Appliances, Water Heater
Heat Source Electric
Exterior
Exterior Feature Patio(s)
Garage Garage - Front Entry
Garage Spaces 1.0
Waterfront N
Water Access N
Accessibility 2+ Access Exits
Porch Patio(s)
Parking Type On Street, Detached Garage, Driveway
Total Parking Spaces 1
Garage Y
Building
Story 2
Sewer Public Sewer
Water Public
Architectural Style Bungalow, Cape Cod
Level or Stories 2
Additional Building Above Grade, Below Grade
New Construction N
Schools
School District Baltimore County Public Schools
Others
Senior Community No
Tax ID 04151502651380
Ownership Fee Simple
SqFt Source Estimated
Special Listing Condition Standard
Read Less
Want to know what your home might be worth? Contact us for a FREE valuation!

Our team is ready to help you sell your home for the highest possible price ASAP

Bought with Judy A Deese • Coldwell Banker Realty





